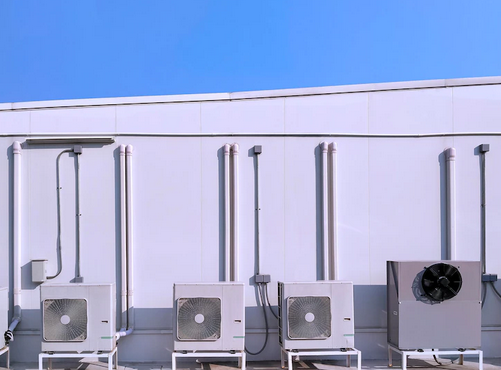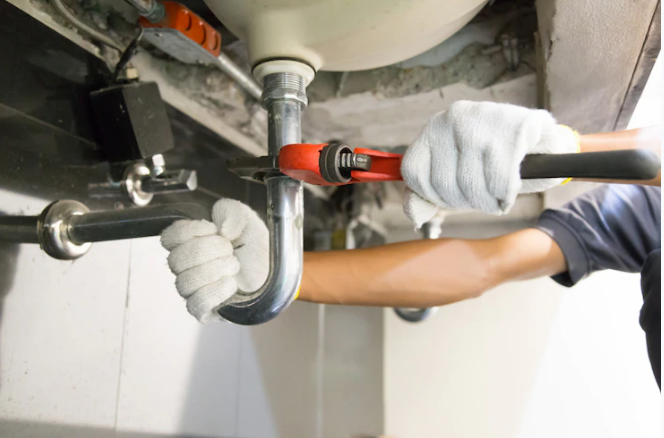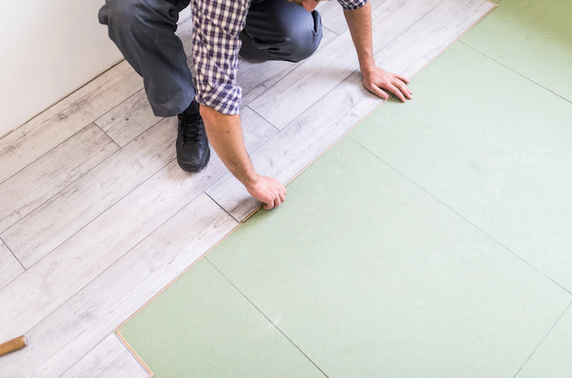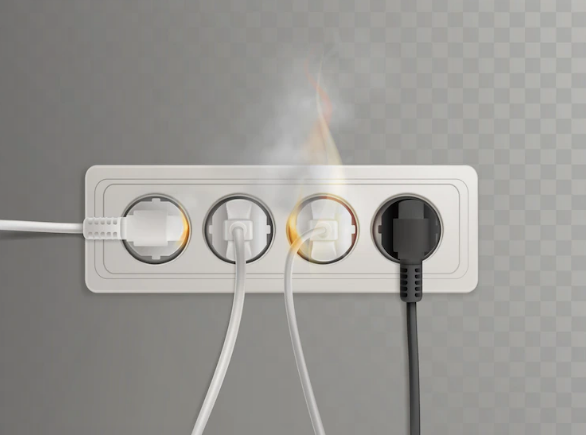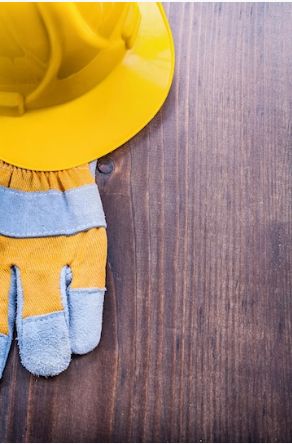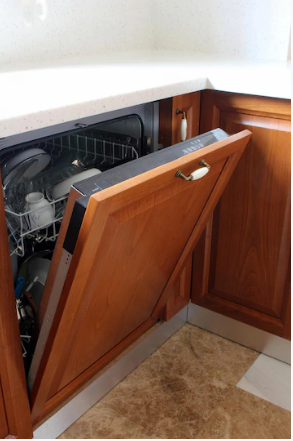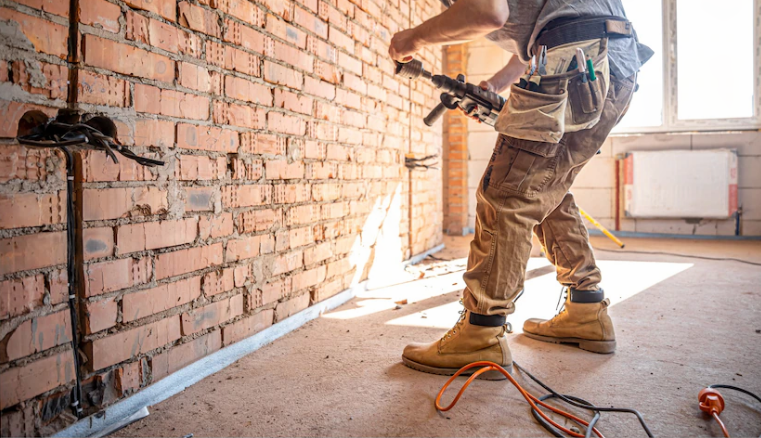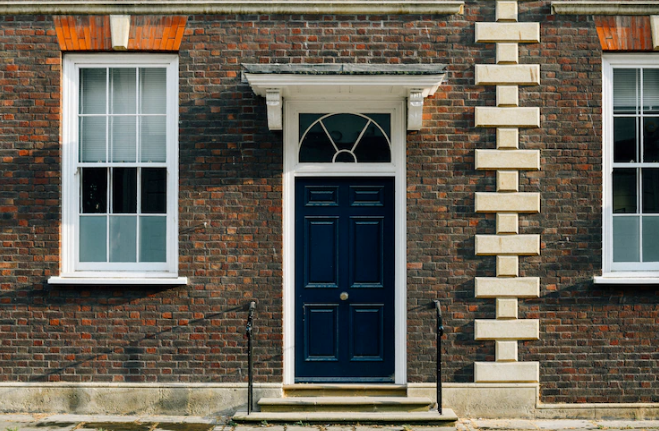What To Look For During Pre-drywall Inspection?
What to look for during Pre-drywall inspection?
Make sure that the construction of your new house is being provided with first-class services with our top of the shelf Pre-Drywall, Phased New Construction Inspection. Allow us to take a look under the hood before it’s covered up once and for all!
Obsessing on the construction details, like the pre-drywall assessment and the regulations and rules of building in your state or county, can prove to be a daunting task.
In order to avert getting yourself in this sort of situation, you need to ensure that you’re as knowledgeable about the topic as possible. The more informed you are, the more you’ll be in a position to deal with any problems that may arise in the course of construction.
This is why we have compiled this article guide on factors to consider during pre-drywall installation and evaluation. After reviewing this info, you’ll be aware of what precisely to search for, ascertaining you’ve missed nothing.
Sooner or later, you’ll find yourself in that home you’ve always envisaged. Continue reading to find out more.
Pre-Drywall Inspections
One method of making sure that a home is constructed appropriately to its specs is by conducting a pre-drywall evaluation. “Pre-drywall” denotes to a stage during the home construction procedure immediately after certain components have been installed – like the foundation, windows, flooring, doors, electrical and plumbing rough-in, roof and wall components – and just before the drywall is installed. This construction-phase or in-progress evaluation is useful since drywall can mask some interior aspects and make finding and resolving any issues both costly and difficult, once the new house is entirely completed.
A pre-drywall evaluation can be conducted after the insulation is done, which is efficient since it enables the home assessor to establish if it was performed as it should be. Still, the insulation may hide some aspects in much of the same manner that drywall could.
What is reviewed during a pre-drywall evaluation?
The pre-drywall inspection of the household will encompass:
the foundation
floor system
electrical system
plumbing system
HVAC
roof system
wall system
roof covering
the interior & exterior covering
What’s in a Wall? What to Look for During a Pre-Drywall Assessment
HVAC Units
Air conditioning, ventilation, and heating — also referred to as HVAC in the construction world — are some of the things you should take into account during your pre-drywall evaluation.
Given how HVAC units control bot the air quality and temperature of your house, this is a very integral thing to consider for both your health and personal comfort.
Plumbing System
Another integral factor to take into account during a pre-drywall evaluation is your plumbing functionality. When it comes down to it, encountering plumbing issues once you’ve already set everything up means that your toilet won’t be running, or experience problems when conducting laundry.
And resolving those issues means having to switch off your water, ripping your household apart, and incurring a considerable amount of cash in repairs.
It would be in your best interests to steer clear of this problem now.
Dishwasher Issues
Being on the watch out for problems with your dishwasher during your pre-drywall evaluation will make a significant difference. You would be surprised at how many problems may pop up — and just how expensive it can get, given that resolving dishwasher problems can cost up to $600.
Some of the tell-tale problems to be on the watch out for include a drain line that’s detached or loose, and the absence of a drying pan, which results in leaks.
Electrical Problems
You’ll also need to ascertain that there aren’t other electrical issues. By making sure that everything has been wired properly and in the right position, you won’t need to rip through the walls after installing the drywall.
You may also think about enlisting the services of drywall contractors near you during the evaluation so you don’t overlook anything that could potentially kindle a fire.
Problems With the Floor
This is among the big factors you should take into consideration. The last thing that should be on your mind once you’ve put in the drywall is to have to rip off the floor and any type of carpeting encompassing it.
Therefore, if you’re conducting a pre-drywall assessment, you should really inspect your floors.
Given that the floor is affixed to the foundation and there are several pipes beneath, you’ll be inspecting the floor whilst assessing the condition of the foundation and other plumbing problems.
Wall Issues
In general, wall problems are associated with the exterior and interior structure of the home. If you don’t conduct a comprehensive assessment of your walls during the pre-drywall evaluation phase, you could encounter some serious problems like leaks, wonky walls, or cold during the winter due to the absence of insulation.
Note that you’ll want to inspect the interior and exterior of your walls. Based on the angle you’ll be viewing them from, there will be a range of things you’ll need to be on the watch out for in the course of your house pre-drywall assessment.
Roof Problems
Any issues with your roofing may cause a slew of problems. The last thing you want is having a leak during a rainstorm — plus you don’t want that feeling of insecurity, which could arise if the roofing system isn’t affixed properly and can collapse at any time.
Because of this, inspecting your roof is an essential stage of a pre-drywall house evaluation.
Foundation Issues
The same case with a roof, if there are any problems with your foundation, you could potentially be putting yourself in danger. Therefore, you should definitely think about including this in your pre-drywall evaluation. The foundation is the one that supports the whole household, hence it needs to be planned and sturdy, and constructed correctly.
The Drywall
To finish, you’ll need to inspect the drywall itself. If it happens that you haven’t chosen the right type of drywall, this will render any of the observations you’ve made so far pointless.
Search for places that would need moisture-resilient drywall.
Furthermore, verify the plans to ascertain that everything is where it should be.
The Exterior
The outside coverings are also integral. The evaluator will look at the doors and windows to ensure the seal is right in order to prevent leaks. Waterproofing will also be assessed in other places.
FINALIZE DESIGN PLANS WITH YOUR BUILDER
Chances are that you won’t make any alterations to the design of your home when the time for your pre-drywall meeting arrives — even if you incur a change order cost. Before you get to this juncture, make sure that you’ve already done the necessary upgrades and selections.
HAVE YOUR HOME PLANS READY
Download or print out a copy of your household’s plans. Make sure to reference these as you inspect the household to ensure everything is in place.
MEASURE FOR FURNITURE
With the walls (kind of) up and the household empty, take measurements! You really don’t want to find yourself straining to get your new couch in the household because it’s too big to fit through the door.
Require Assistance With Your Pre-Drywall Inspection?
When you’ve finished going through the list, you’ll learn everything you have to watch out for while doing a pre-drywall evaluation. If you don’t know who to contact about dry drywall repair, please reach out to Mercury Drywall Repair Service, Blue Springs, MO at (816)295-7203


